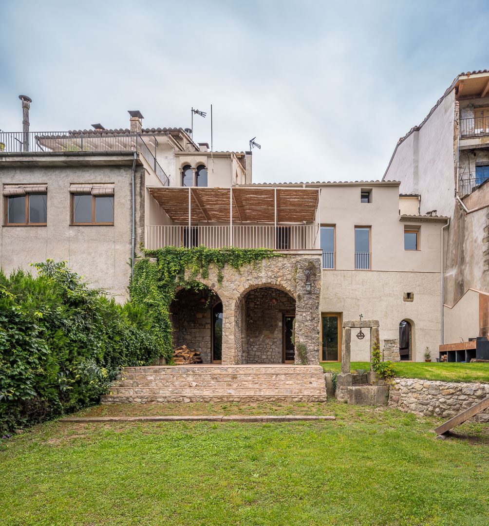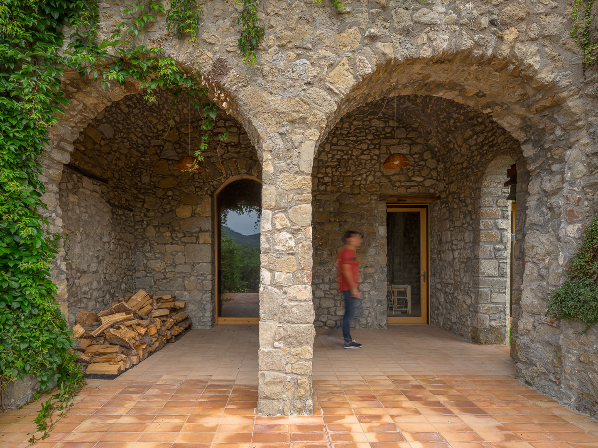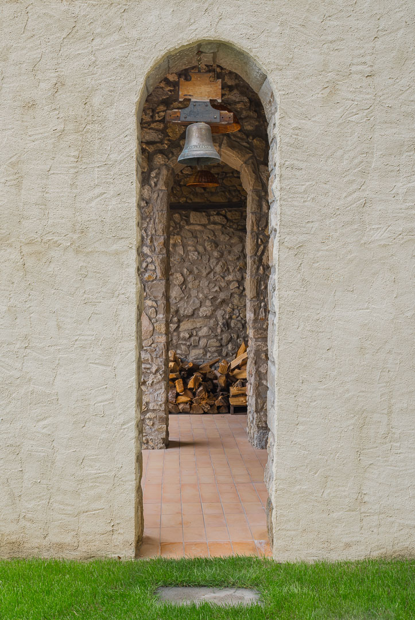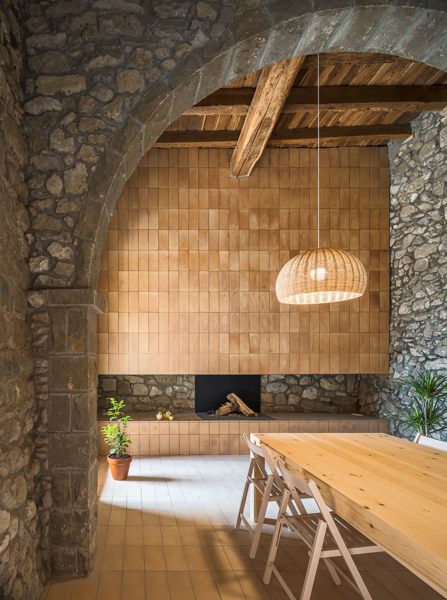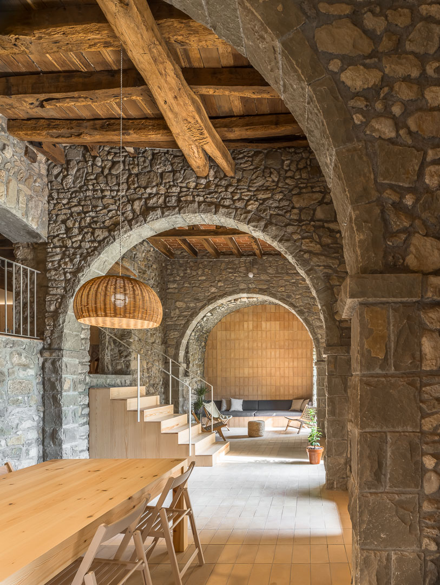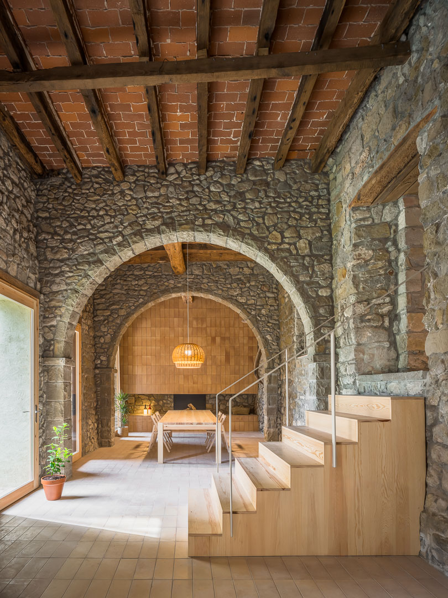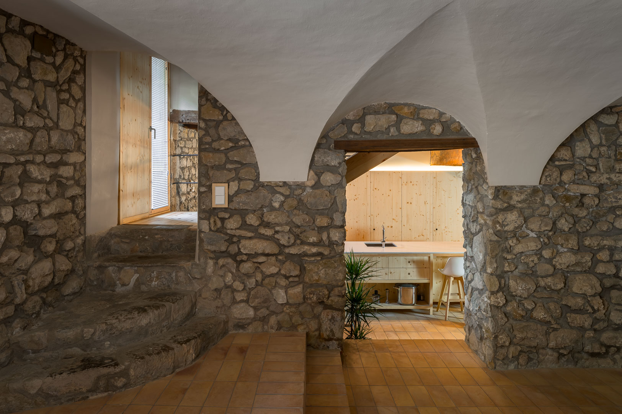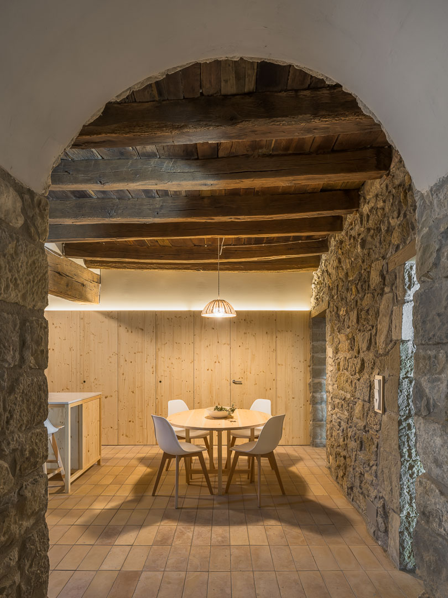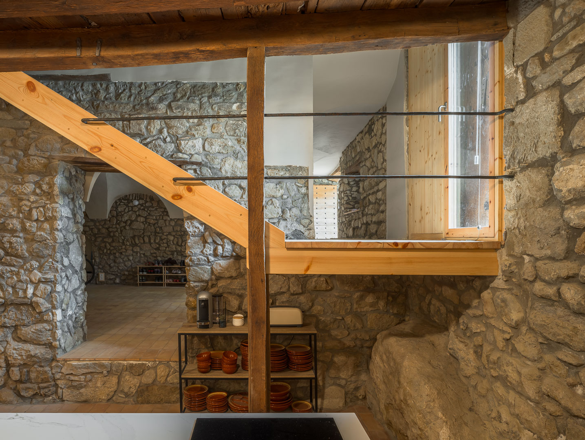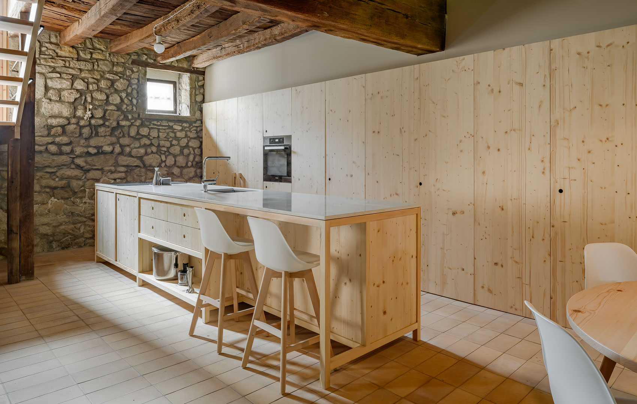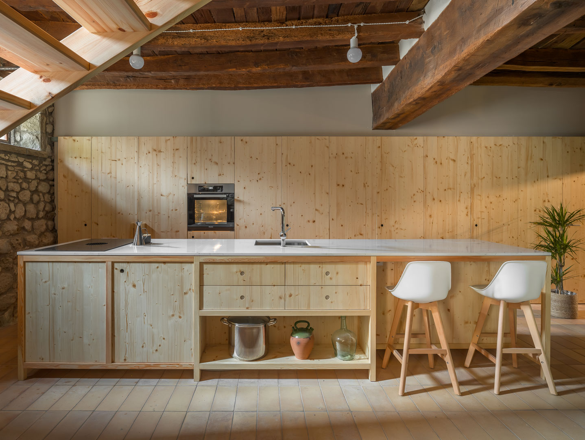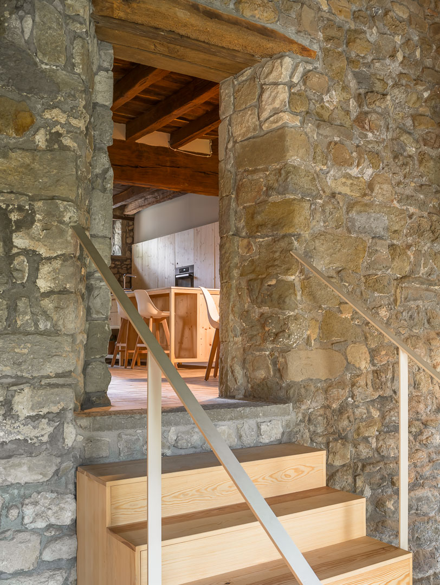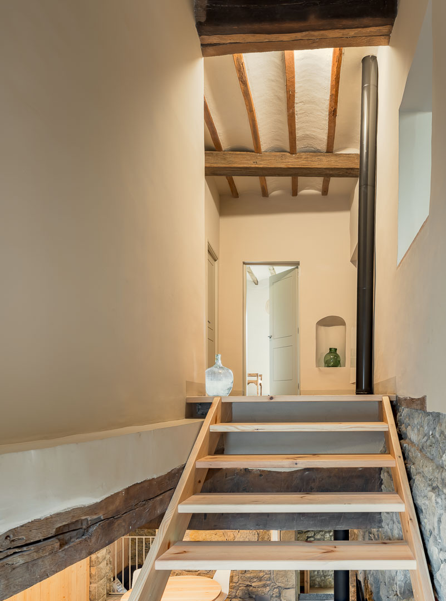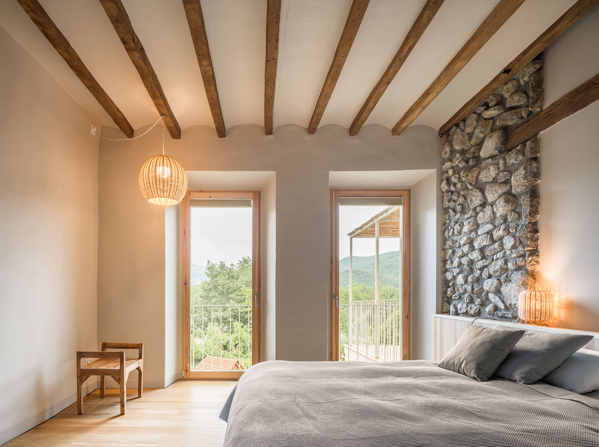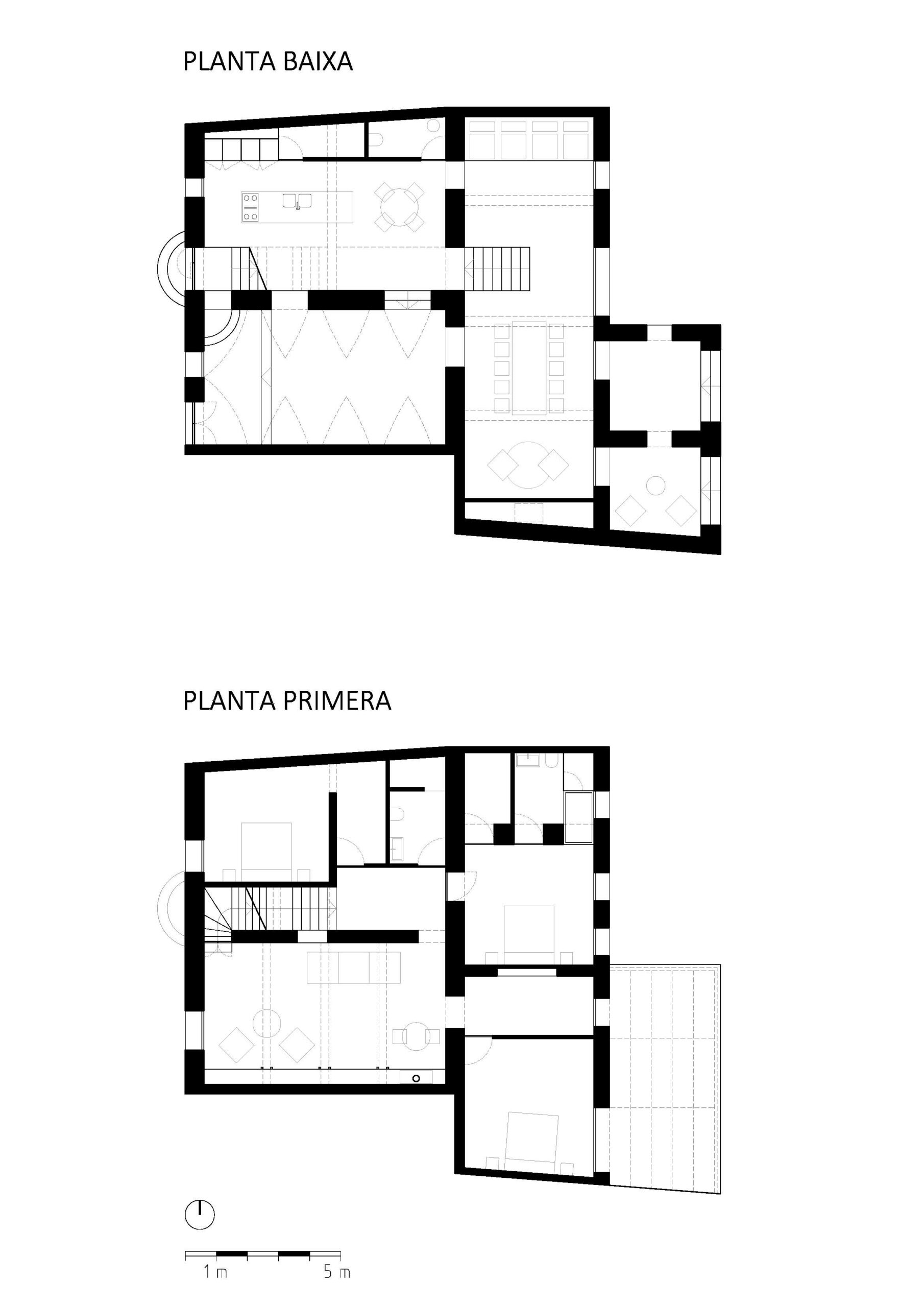THE RECTORY
O-2024-02
Reforma d'habitatge en casc antic
Marc Torra_fragments.cat
We embark on the project when neither the priest nor the housekeeper remains in the rectory, but rather the other characters of this theatrical play. As if time had frozen, inside we find cassocks, reliquaries, Virgins, large and small Christs, books of the lives of Saints, Bibles in all versions… and the Holy Spirit; yes, we find the Holy Spirit there too.
We have been commissioned to refurbish the rectory and breathe new life into it as a family home. “It needs to stop being intimidating and should instead exude light and joy,” says the client, who holds this house at the center of his childhood memories. We aim to approach the project with respect, both for its traditional architecture and its sacred history.
The existing building is a culmination of chaotically connected and dimly lit spaces that disregard the layout of the house, nestled between the main square and a back garden that possesses nearly everything we need to fulfill the client’s desires. We intend to forge a fresh relationship among these spaces by creating new passages, constructing intersecting visions, demolishing enclosures, modifying staircases, and renaming the areas. Indeed, names carry significance, which is why this house is called “the rectory”.
