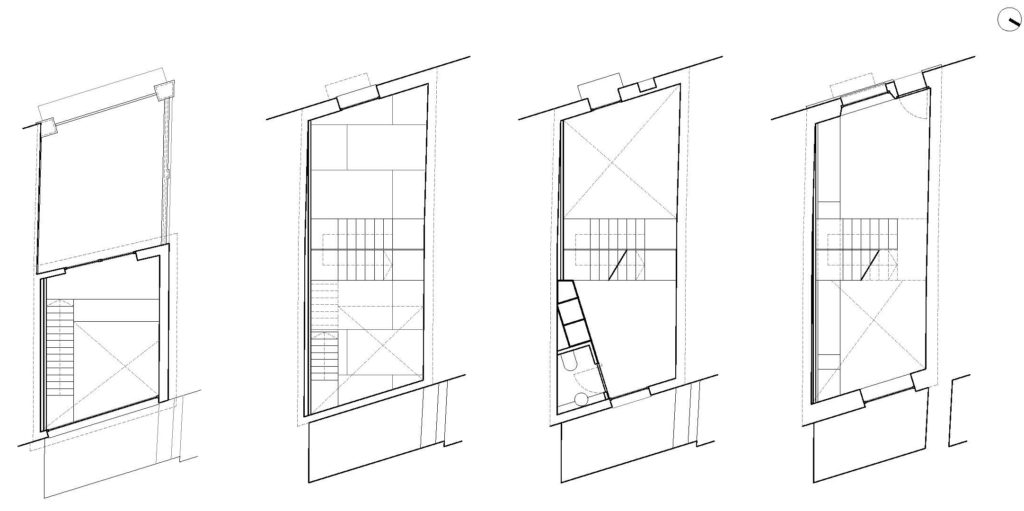VERTICAL SPACE
C. del Roser, 27 – 17800 Olot
O-2013-01
Renovation of an old housing between side walls as a studio for audiovisual projects
Marc Torra_fragments.cat
About three hundred years ago, someone built this humble house on a narrow piece of land of a steep street. It was someone who adopted humility and the local building tradition as guidelines to raise a noble building out of local materials, shaping it clearly and simply and supporting it with great uniformity of structural resources.
As it has been used as housing for various families and generations, our dream throughout this project was to recover all these essences, still present but already faded, of the original builder: two powerless pumice walls, a deformed groin vault, three fragments of oak slabs and small ceramic vaults, some elements of stone and wood at the main facade (hardly detectable under the layers of mortar and paint)… But mainly we wanted to recover the vertical space which originated from the necessity to make the house grow quantitatively and which now fills the space qualitatively.
We have transformed the building for the new use as an audiovisual studio. Bearing in mind this objective, we conceive some neuter and adaptable spaces. For the second floor, we come up with a system of folding railings in case it is necessary to use the entire surface. To connect the working spaces in a smooth way we have two diagonal spaces of double height, which we generated using the staircase, one at the entry and another on the second floor.





