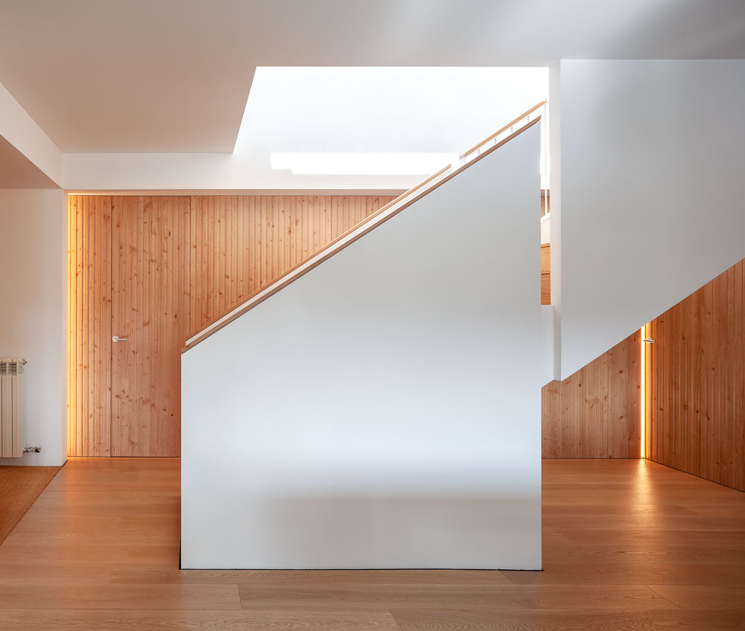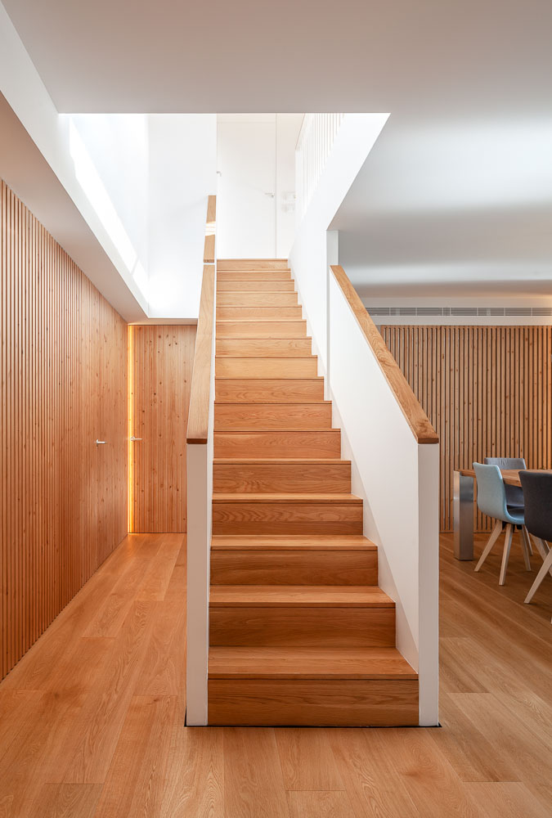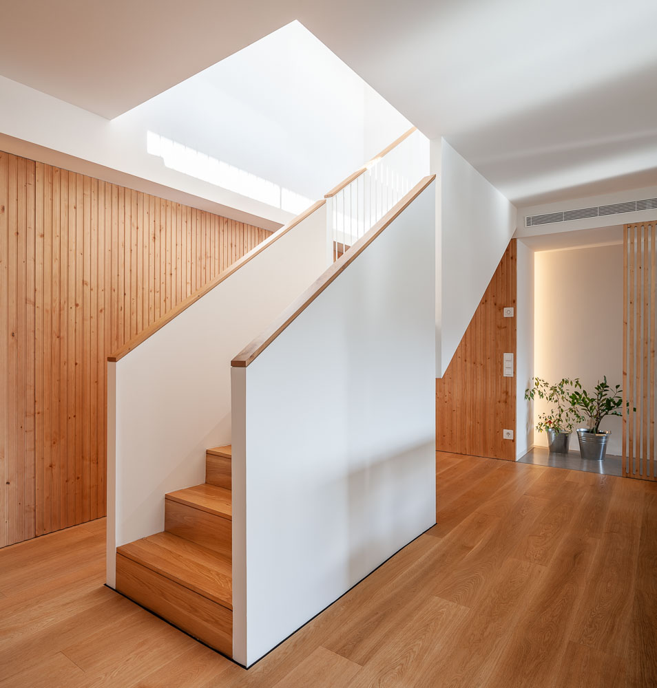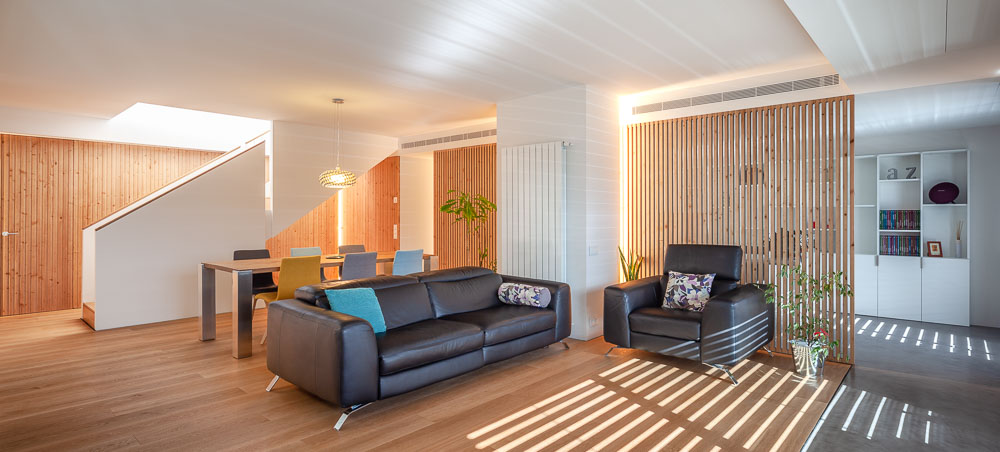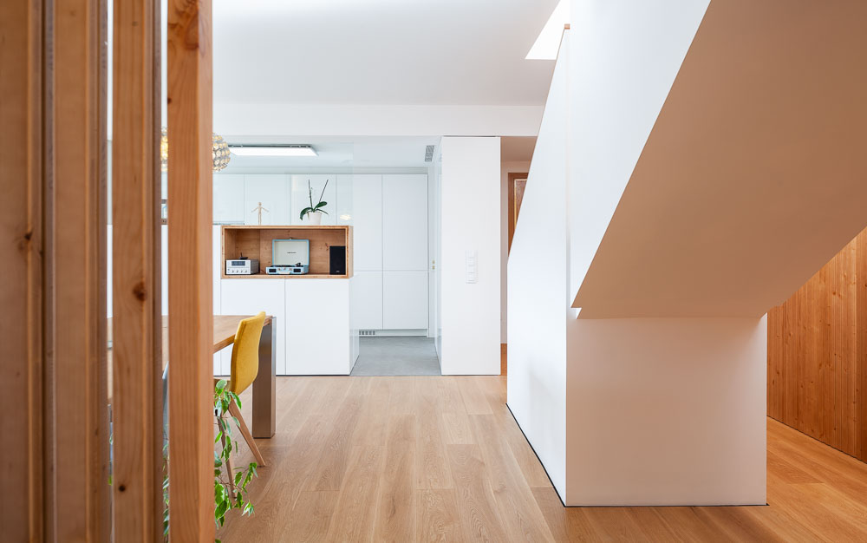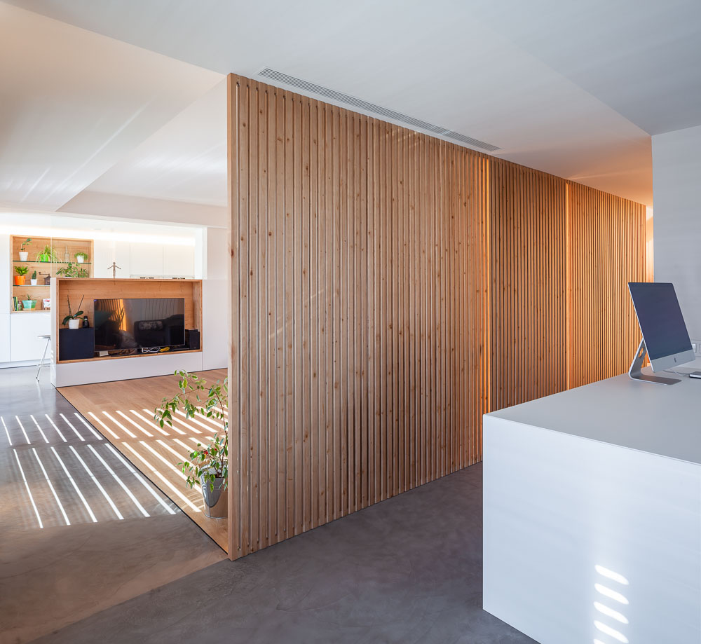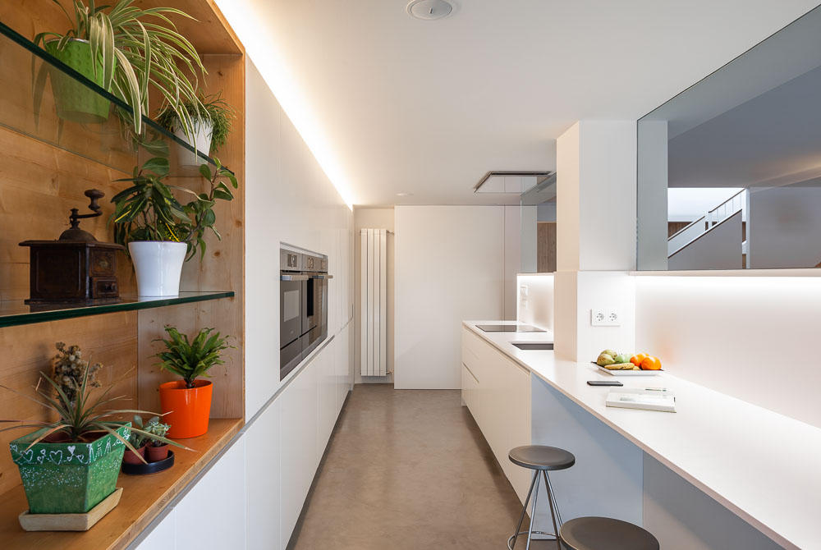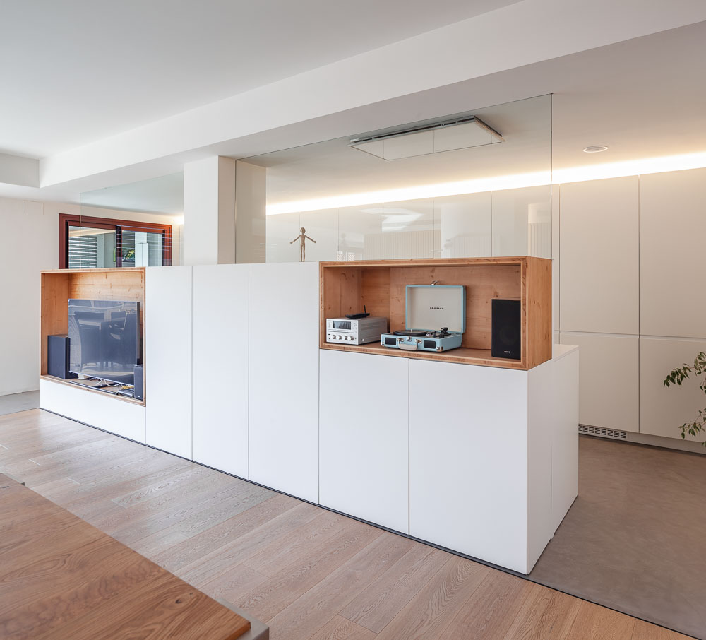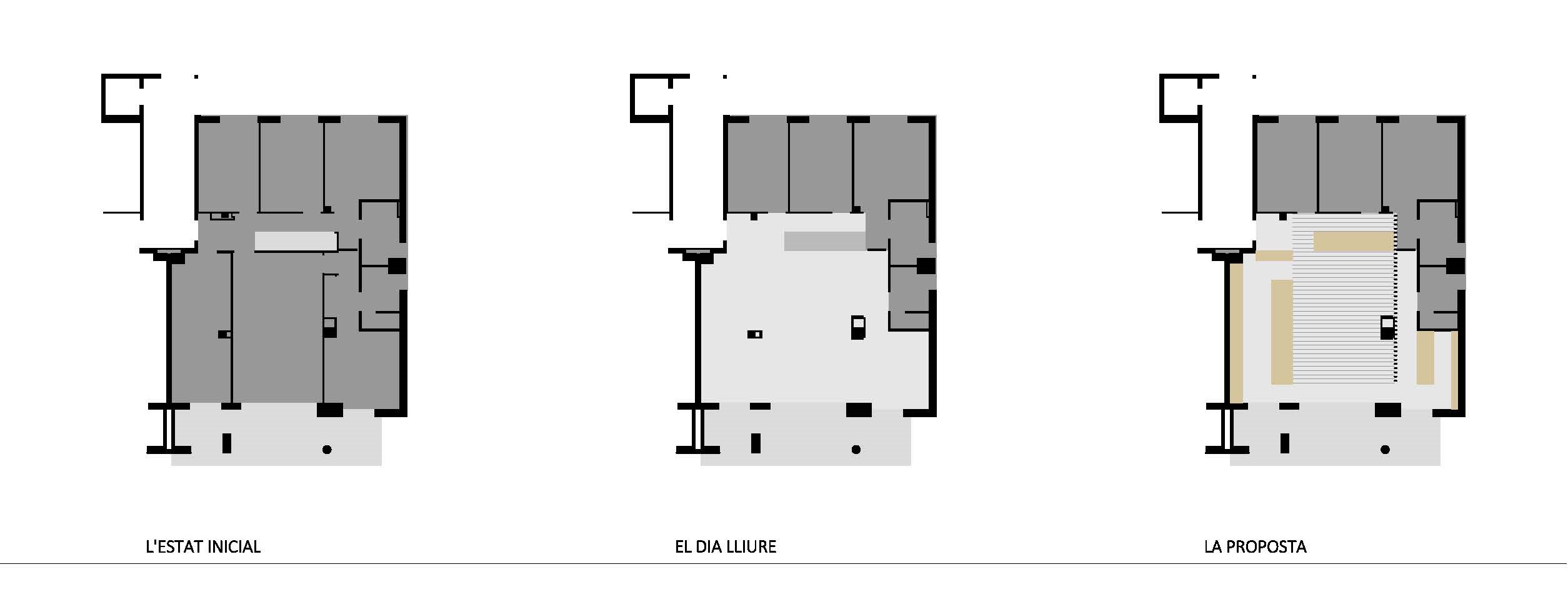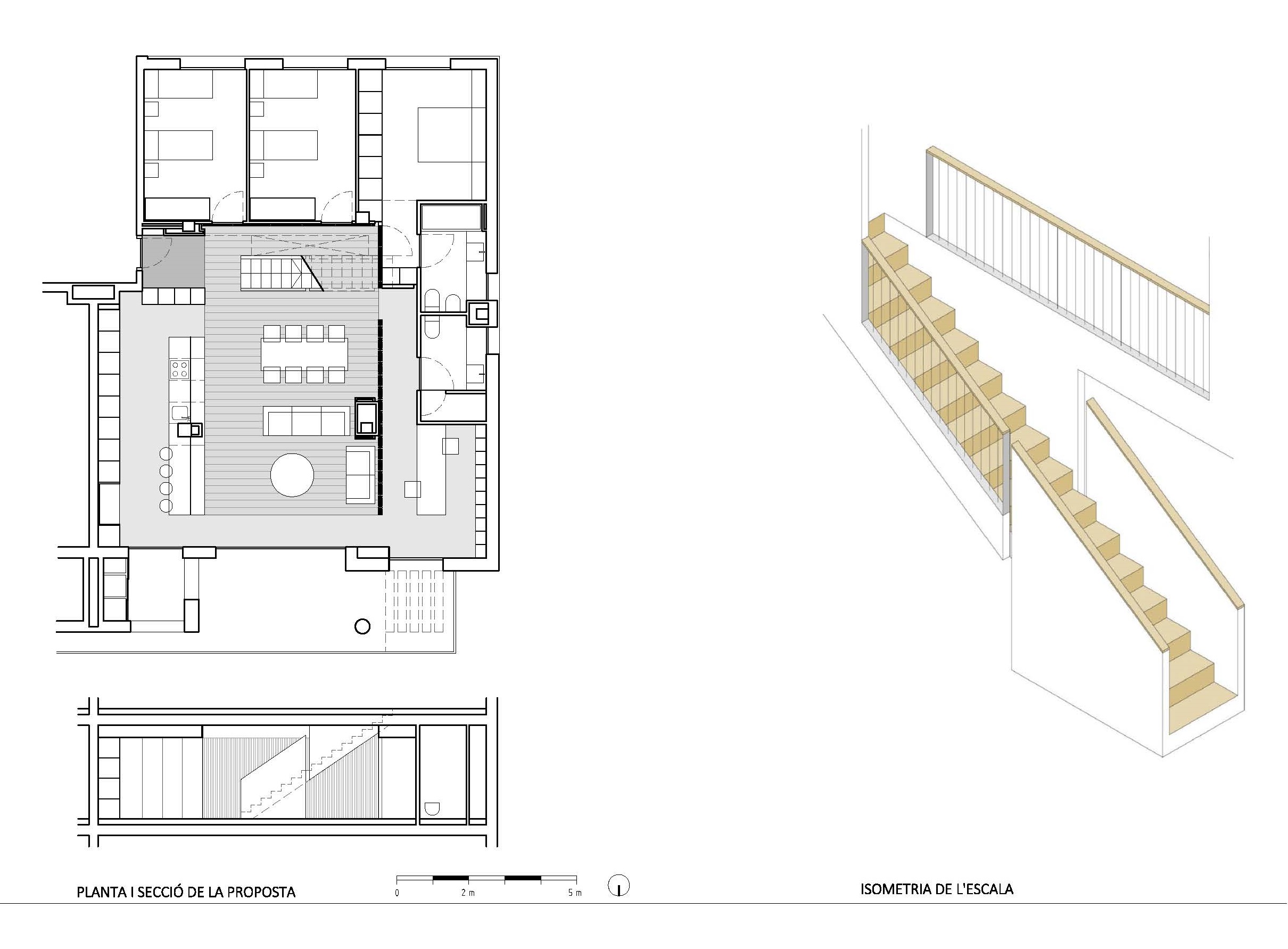THE FREE DAY
C. Closells, Olot
O-2019-01
Reforma d'habitatge en edifici plurifamiliar
Marc Torra_fragments.cat
One day, we are asked to renovate a flat. This is a commission for a partial reform, since our clients do not want us to intervene in the area of the rooms and bathrooms, which works fine for them. But they are also clear that they would like to use all the space available in the living rooms, without renouncing the intimacy of compartmentalization.
We decided to clear away the numerous existing divisions of space in order to move on to defining the new spaces based on the filters and bodies with their own identity, such as the kitchen or the stairs. With this intervention, we manage to distribute the light generously throughout the space, and turn the central stairs which give access to the terrace into a powerful luminary at the back of the room.
The natural wood slats or jalousie is the material chosen for the vertical and horizontal surfaces of the central platform, which houses the dining room, the living room and the stairs; while the white and smooth concrete emphasizes its perimeter, where the kitchen and the studio are located. All together, this is a renovation of particular areas within diffused limits in order to fill the free day with tinges and hues.
