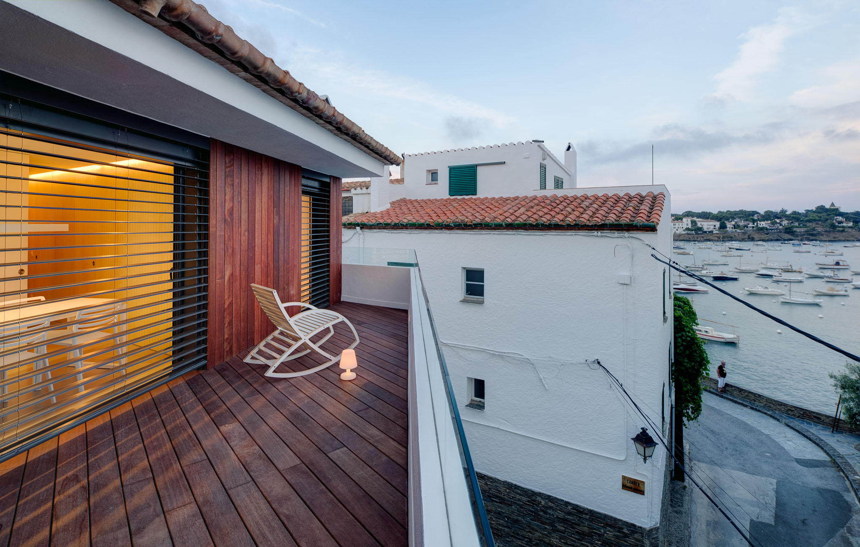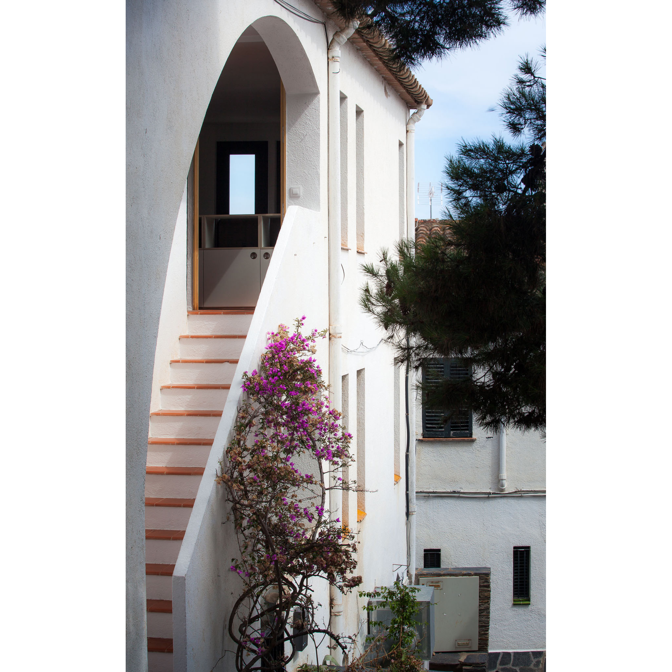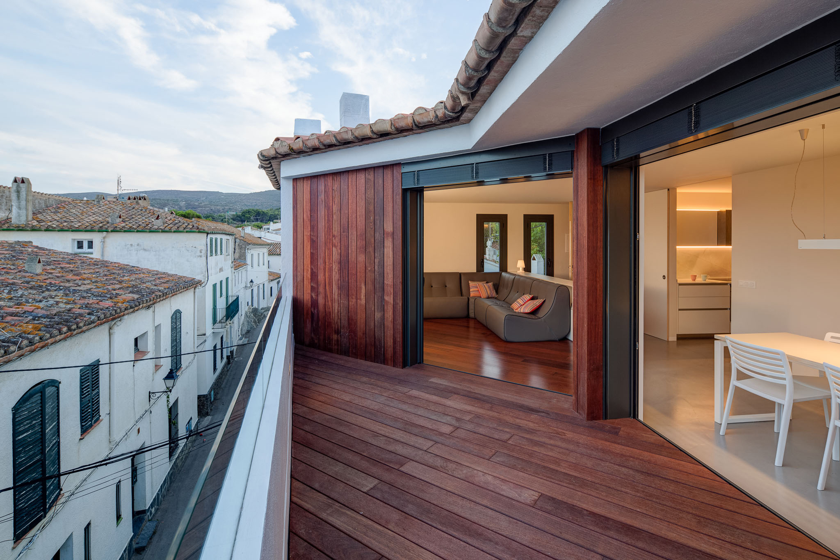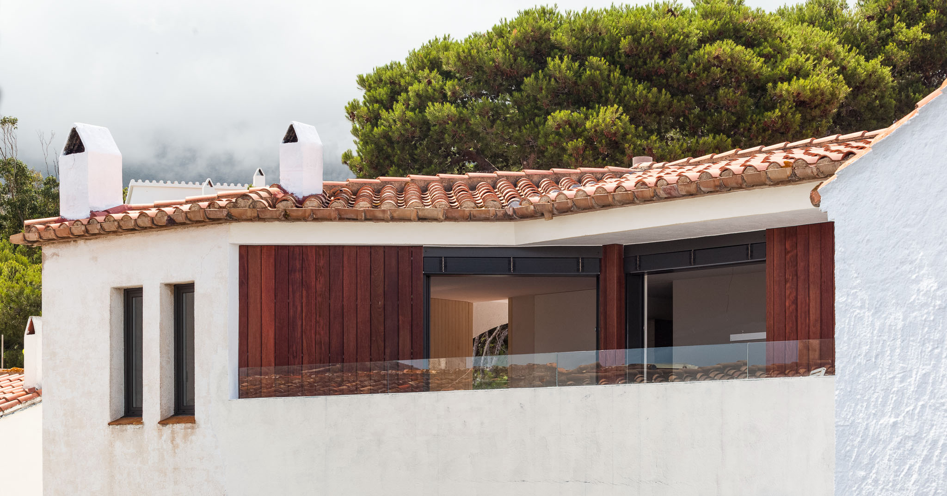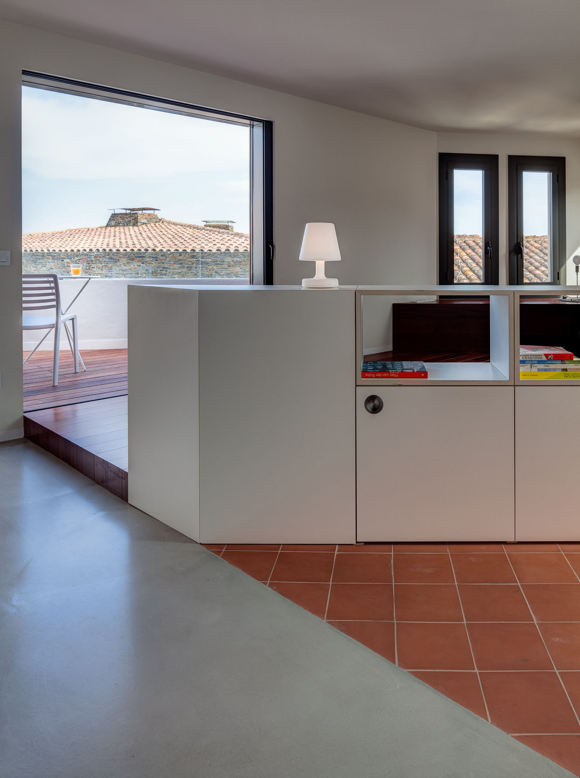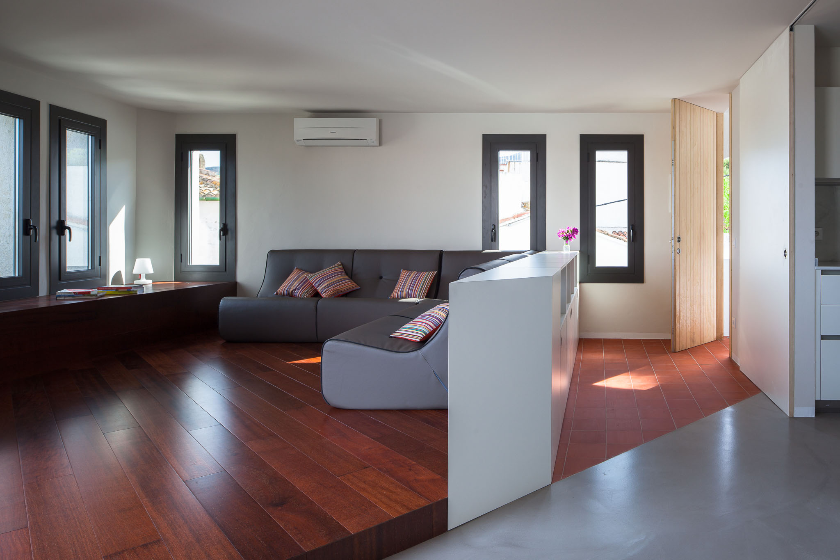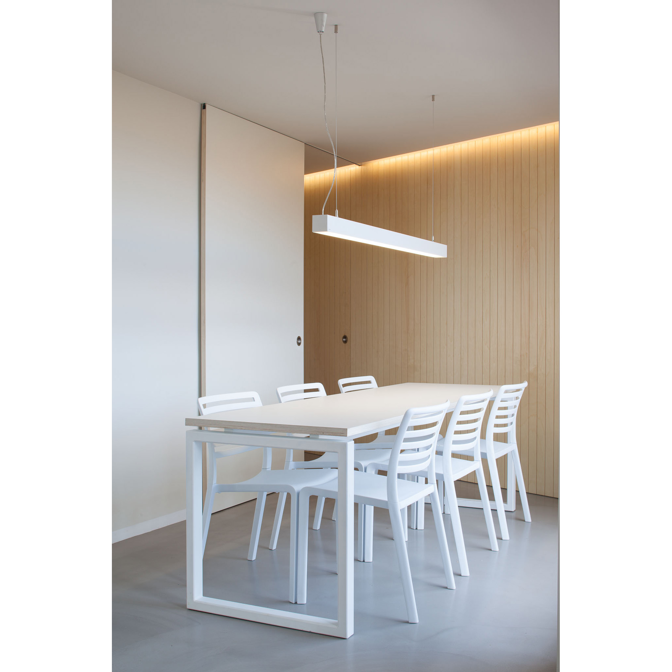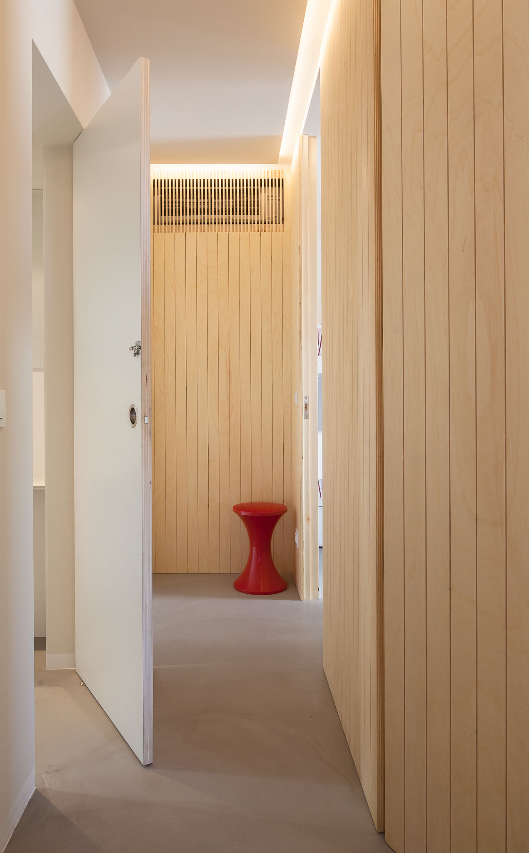FROM AN ALLEY TOWARDS A BIT OF THE SEA
Cadaqués
O-2014-02
Renovation of a private home with a terrace in a corner building
Marc Torra_fragments.cat
From a steep and rocky alley in Cadaqués we directly attain the high level of an old three-storey building. From here, we can see as far as the treasure that lies within sight: a unique and unrepeatable bit of the sea. This is a precious view, partial, outlined by other facades and rooftops of the town, full of ambience and essence.
In this context, we suggest a renovation that connects the alley with the sea through the home, playing with different levels and the interior continuity of the exterior pavements. We want a space that lets one live looking outside and with maximum fluidity. In order to meet the functional needs of a numerous family on holiday, we conceive wide common spaces and a terrace that prolongs the living-room until it opens to the sea. The layout is conceived so that the views and the light are harmoniously present, taking care of the crossway views and the degree of light absorption in the interior wall covering: the chosen materials form a chromatic reduction, becoming clearer as they recede from the main openings.
This project is a renovation of a space to relax, to move slowly, to enjoy the family time… And to do it always looking, albeit out of the corner of your eye, at that bit of the sea.
